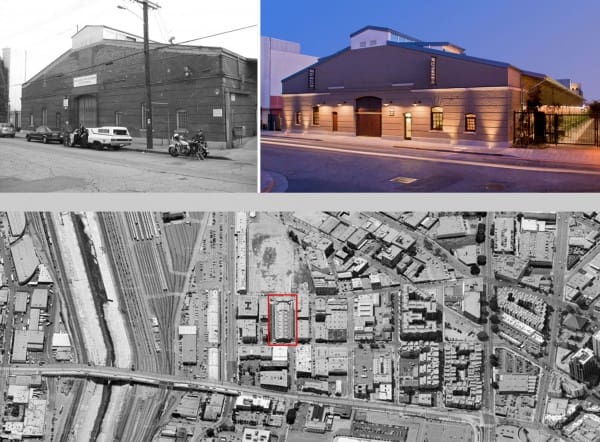Rockefeller Partners Architects is a design studio you can go to, if you decided you want sleek, modern interiors. 940 E 2nd Street condo complex features a warehouse renovation which is repeatedly celebrated for the momentum it’s brought to the life and growth of the Arts District, at the eastern edge of Downtown Los Angeles.
The warehouse renovation efforts has won several awards as as the best and most notable projects throughout Los Angeles. Built to store sugar beets by The Spreckels Brothers in 1906, the warehouse was un-maintained and underutilized for many decades, so architects take the decision to save the existing URM brick building, rather than demolish it. This redevelopment project consists of preserving the historic façade while re-imagining the interior as 38 live-work townhome lofts. Looking the images, the transformation is amazing: great looking façade and gorgeous modern interior spaces. Fluid space, abundant natural daylight, plenty fresh air through the thermal chimney effect by opening low operable windows and exhausting warm air through the original and refurbished clerestory define the series of long and tall living spaces of the warehouse. The renovation unexpectedly offers a solution, incorporating an interior street inserted through the building center which is great because vehicle parking is difficult in Downtown.
Photos: © Tara Wujcik and rPA.
Project details:
Status: Completed in 2011
Project Size: 39,000 s. f.
Number of Units: 38 condominiums ranging from 1,200 to 2,300 s.f.
Architectural Team: Rocky Rockefeller, AIA, Christopher Kempel, AIA, Mark Przekop, AIA, Keith Ireland, AIA, Bridget Zimniski, Kate Dunworth, Anthony Laney
Awards: AIA Long Beach / South Bay Honor Award, Los Angeles Business Journal Commercial Real Estate Award, Los Angeles Downtown News Project of the Year.


























Leave a Comment