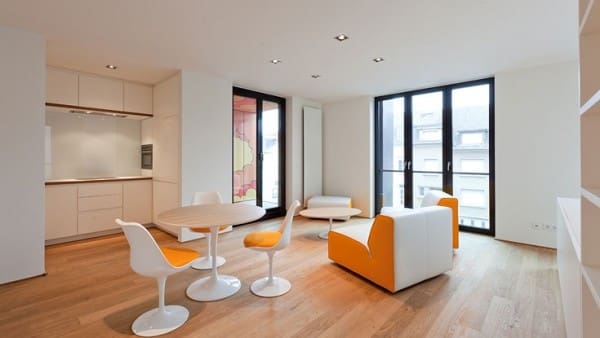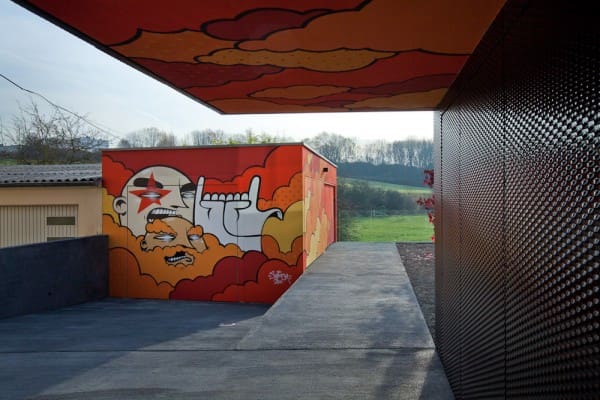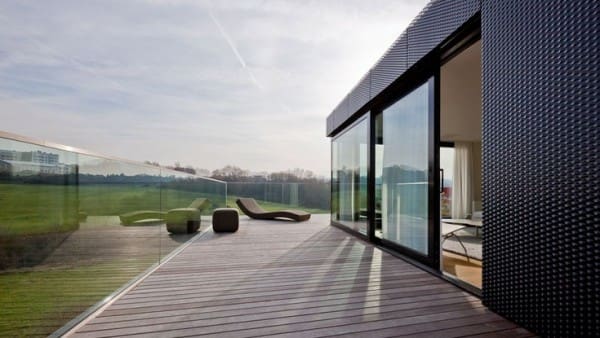Luxembourg-based studio Metaform Architects expresses the relation between art and architecture in an apartment building design -this constructed four intimate and welcoming apartments you can draw inspiration from. The eye-catching apartment building located in Luxembourg was designed to accommodates 4 differently sized and individual apartments. The architects manages to set the ensemble off from the banality of the neighboring architecture, creating an intriguing, vivid and dynamic, yet friendly construction.
As we said, the entire concept is based on the idea of the existence of equilibrium between the development of the building landscape and the artistic interpretation. Thus, Luxembourgish artist SUMO integrates subtly his beautiful artwork that can considered being “post-graffiti” in the built space, and architecture reveals us in a new exciting manner. The juxtaposition of simple and pure volumes, and the use of an unique material -black shiny extruded metal- emphasize the monolithic and sculptural aspect of this apartment building, so it doesn’t exist anymore that clear distinction of the materials used for the different floors and the roof.
Due to the material used, the building’ color is changing depending on weather: you’ll find it warm and intense when the weather is nice, the color of the sky when the weather is more bleak or more discreet during night illuminated only by the city and the passing cars lights or by the artist’s artwork itself. All four apartments benefits from maximum flexibility and luminosity because the three facades of the building are free from the circulation spaces. Moreover, the residents are in close relation with the environment due to its sliding panels. Referring to apartments, all of them display an exquisite modern minimalist design that ensure intimacy and well-being. White dominates the color palette of the airy open spaces, which is combined sometimes with bold, vivid colors such as red, orange.
The ground floor is used for the garages. Then, a two-bedroom 80sqm apartment is designed for a family of three on the first floor. On the second floor, there are 2 studios, 47 and 48sqm respectively, destinated for young couples without children. On the third floor the building accommodates a 115sqm duplex apartment with a sturdy all-glass ceiling which ensure the sunshine to get through to the north-oriented kitchen and dining room. Here you have some pictures with gorgeous details.
Photos: Steve Troes Fotodesign.
Project details:
Architects: Metaform Architects
Location: Luxembour-City, Luxembourg
Contractor: Immo Due
Static Engineer: INCA
Graffiti: SUMO
Project Year: 2011
Project Area: 370 sqm
















Leave a Comment