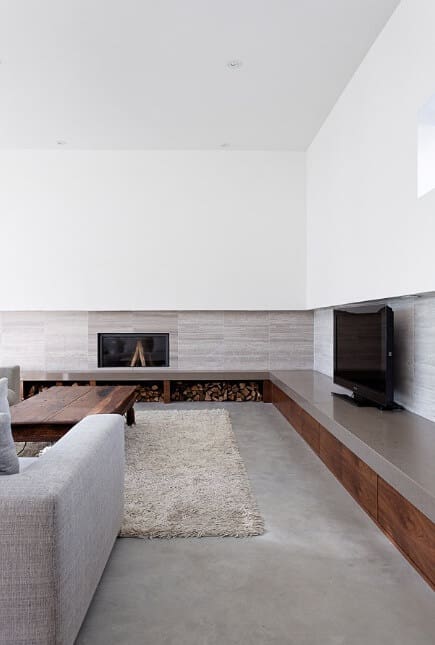The Carling Residence we show you today is a comfortable, modern and sustainable home nestled into a rustic forest on the shores of the Georgian Bay, in Canada’s beautiful Muskoka region. With a proven expertise in generation architecturally distinctive and cost-conscious designs, TACT Architecture designed this beautiful house for a young couple who want to forget the busy city life and have a permanent retreat in the middle of the nature. Respecting the natural topography of their 26-acre lot and optimizing the landscape’s natural features, the 3600 square foot residence is sheltered into a meadow between two ridges of rock to the west and east, where very tall trees ensure privacy and natural shade for it, but also pituresque views of the forest and Georgian Bay.

Once you entered the house, you are struck by the beauty of minimalist inspired design which conveys you a sense of peace, tranquility and simplicity. The house boasts open and spacious interiors, with simple restrained material pallet of stone, wood, concrete, and white walls that contribute to the serene feeling of the space. Thanks to the floor to ceiling windows forming most of the southern building façade, plenty of natural light comes inside, while the amazing landscape seems to be integral part of the interior design. We wonder what could be more beautiful and refreshing in the morning than waking up in front of a fantastic panorama offered by the wild nature.
Optimizing day lighting and views through the use of these large picture windows has also the purpose to minimize solar gain. On the outside, insulated concrete form walls and a spray-foam insulated roof maintain a comfortable interior climate, while inside a zoned radiant floor system heats the home during winter months via a high efficiency boiler supplemented by a heat recovery ventilation system, while during the summer keeps it cool. In this way, it’s no longer required an air conditioning unit for cooling. Natural feeling of the home is also kept with natural cross ventilation, possible due to operable windows both in the north and in the south. Using properly the materials, keeping a balance between design and environmental impacts, as well as optimizing the client’s prescribed budget, TACT Architecture developed a modern private residence whose inhabitants will enjoy every day the benefits of a stress free environment.





Photos © Terence Tourangeau








Leave a Comment