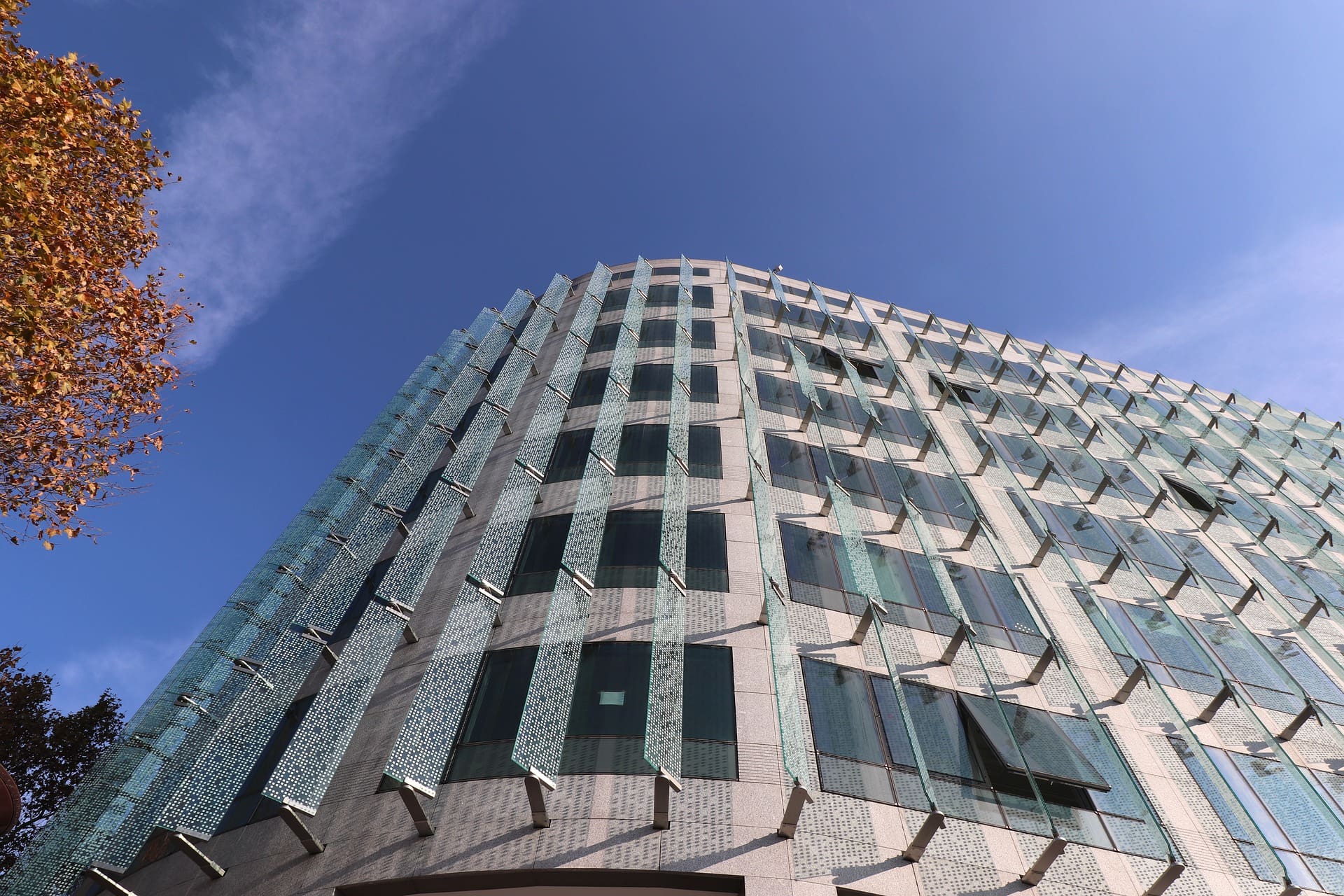A place becomes a destination if it has at least a good name. Not many would be inspired by taking a ride over the M30 motorway, but no one would refuse a walk in the Salón de Pinos, an original urban landscape design in Madrid. Pedestrian spaces have become a customary component in development efforts, revitalization or beautification of urban areas. Not every free of car traffic area is an attraction for people; pedestrian steps following the contours of a particular geography, characterized by places that emanating safety, leading to a destination and, last but not least, tell a story. Part of an ambitious project of mayor Alberto Ruiz-Gallardón to divert traffic around the historic center of Madrid through an underground passage, the Salón de Pinos joins a suite of projects carried out on 43 km. This project was nominated in 2009 from Conde Nast Traveller Innovation and Design Awards, and in the spring of 2010, Madrid was awarded the “Golden Swing” from ExpoAlcadia granted for ten playgrounds scattered among pine trees.

Designed as a green strip of 25-40 meters that fringe the right bank of the river and returned about half of meters along the left bank, creating a continuous circuit, the project is installed above the tunnel largely going through M30.

Over 8000 trees were planted as a scenic “urban forest” in the mineral landscape elements (floors, furniture) are in counterpoint with trees planted at different angles to create a messy appearance. Each tree has a red rod hung, inclined at a different angle, creating a dynamic relation between the two diagonal elements which invite to an interpretation: Salón de Pinos- pins dance. 8000 red trees embrace with partners carry a romantic choreography over highway 30, celebrating the reunion of the river with the city. They meander gracefully through an alley for pedestrian and bicycle trail, and from place to place there is one discreetly located playground.







Photos: © Jeroen Musch
Project details:
Client: Madrid City Hall
Project: West 8 Urban Design, Design& Landscape Architecture & MRIO Arquitectos.
Team: Adriaan Geuze, Christian Dobrick, Edzo Bindels, Alexander Sverdlov, Claudia Wolfsfeld, etc.
Project management: Gines Garrido Colomero.
Design & execution: 2006-2011.








