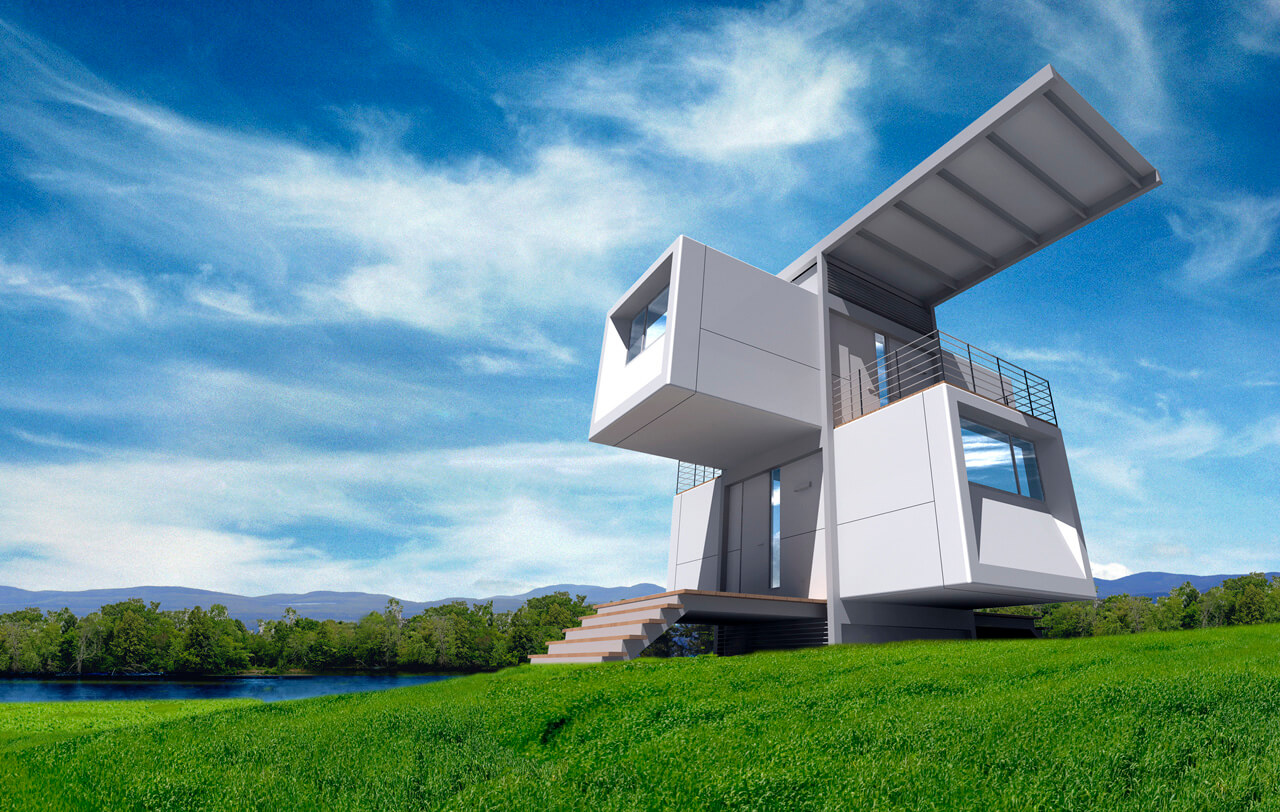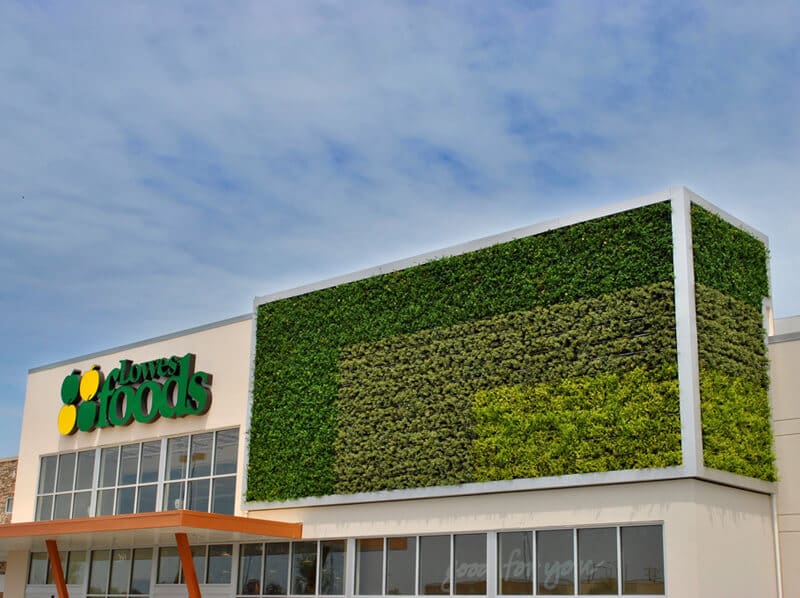Architect Scott Specht has created a very cool concept for a house which is called ZeroHouse, is about one little house independent by the environment, ZeroHouse generates its own electricity through photovoltaic roof array, which stores it in batteries, these batteries can last a week without sun light to charge them, the house is a complete computer control, being part of a future architecture, is perfectly adapted to different environmental conditions and small spaces. site source for this article made a good description who indicate the utility of this architectural concept” ZeroHouse is completely self-sufficient and incredibly comfortable”.










Technical details:
- Photovoltaic Array: 40 high-efficiency solar panels capable of generating 7000 peak watts.
- Power Storage: 36 interlinked sealed lead-acid batteries.
- Operational Voltage: 48V battery bank and standard 115V operational voltage.
- Lighting: Fully-concealed dimmable LED light strips. Average lifespan: 100,000 hours of continuous use
- Climate Control: 9000 BTU micro-split heat-pump system with two independently controlled zones. SEER:18.
- Water Supply: Four 550-gallon primary storage tanks elevated for passive pressurization. UV and reverse osmosis processing.
- Waste Processor: Auto-composter with negatively-pressurized vent system. Odor-free high-grade compost needs to be removed every 6 months.
- Foundation Anchors: Helical micropile anchors, stainless steel with leveling plates.
- Structural System: Tubular cold-rolled steel frame sections with bonded powder-coat finish.
- Body Shell: Structural insulated panel system (SIPS), with integrally-colored exterior cladding.
- Insulation: Closed-cell polyethylene foam panel cores. Metallized panel wrap. Assembly rated at R-58
- Window Assembly: Triple-pane insulating units with SentryGlas laminated exposure film, low-e coating, and argon-filled cavities.
- Exterior Doors: Kevlar reinforced door shell with vacuum-sealed aerogel insulating core.
- Total Floor Area: 650 sq.ft. net usable interior area. 250 sq.ft. covered exterior decks.
- Total Cost: $350,000 USD
What do you think about this house of the future for green design?
source for article and photos source:zerohouse




Leave a Comment