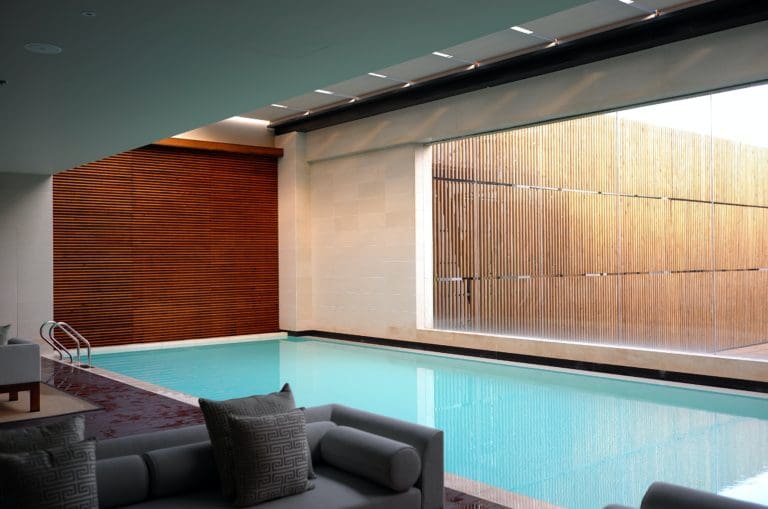By Michael Tobias
The key to any energy-efficient building lies in a significantly reduced need for heating and cooling by embracing cost-effective solutions that will minimize greenhouse gas emissions and lower the overall costs of energy.
Once past the design stage, sustainable construction utilizes solutions that are safe and effective and implemented to ensure there will be a limited impact on the environment.
Enlightened professionals offering engineering services in Chicago, New York, and other major cities know how imperative it is to increase renewable energy resources.
They also know that “less bad is not enough”. Not that long ago, the pledge to reduce the demand for energy by avoiding waste and using energy-saving resources as well as sustainable sources of energy went hand-in-hand with producing and using fossil fuels as efficiently as possible. Now the aim is to avoid using fossil fuels completely.
Eco-friendly design is just the beginning.

Some Steps Towards Energy-Efficient Design
These include focusing on bioclimatic architecture, designing an air-tight building envelope, and incorporating high-performance ventilation that can be controlled.
- Bioclimatic design takes
environmental and climatic conditions into account in an endeavor to maximize
thermal comfort and internal aesthetics. It also makes the best possible use of
all environmental resources including solar energy, orientating buildings so
that passive solar systems work with rather than against the elements. Two
particularly important factors relate to the shape of the building and the
techniques used for heating and cooling.
- Compact shapes are preferred to reduce surfaces that come into contact with the outside.
- Orientation of the building and its openings aim to protect it from unwanted solar heat but enable passive solar systems that provide free heat and natural light. Buildings are shaded from the sun and attention is paid to surfaces and colors to ensure the building will benefit at maximum from the sun’s radiation. Wind protection is also important.
- The building envelope must be air-tight and properly insulated for maximum energy-efficiency to both ensure the interior is comfortable in summer and to reduce heat loss in winter. In traditional houses, heat loss and gain through windows is responsible for as much as 30% of heating and cooling energy use. Both window design and the glazing used make a big difference to energy efficiency. Additionally, thermal bridges should be avoided.
- Air-tightness reduces the uncontrolled flow of air through cracks and gaps in the building, also known as air leakage. Gaps must be sealed, not only to prevent cold air seeping into the house, but also to prevent hot air from leaking out. Homes that aren’t air-tight also produce higher carbon emissions. Excessive air leaking out of the building can cause ongoing degradation of the structure.
- Thermal insulation saves energy, money, and it reduces carbon emissions. Better still, it is a low-cost measure that improves energy-efficiency throughout the house. It is important to remember that insulation is as important in cold regions as it is in hot regions because it improves heating and cooling.

- Ventilation is vital. If buildings aren’t properly insulated and ventilation is inadequate, there is a very real risk that warm, humid air will condense on cold surfaces creating moisture that encourages the growth of mold and fungi. That can, in turn, become a threat to health. Good ventilation ensures there is always fresh air in a building, but it must be designed hand-in-hand with mechanical insulation and heat recovery. Simple air infiltration that relies on opening and closing windows is not an alternative to properly designed ventilation.
Additionally, the use of both sustainable materials and energy-efficient appliances is vital for construction. It’s not just the way a building is designed, but also eco-construction methods and finishes, like non-toxic paints and solvents, that matter.
Offcuts and unwanted materials, including concrete, steel, and wood, should be recycled rather than dumped into landfill.
Admittedly this is a huge, complicated topic for many people without any architectural or mechanical, electrical, and plumbing (MEP) engineering knowledge, but professionals are here to help. Depending on where you live, consider contracting a bioclimatic architect from New York or an MEP engineering firm in Chicago to help ensure that your house or commercial building is as energy-efficient as possible.

Michael Tobias is the founder and principal of New York Engineers, an Inc 5000 Fastest Growing Company in America. He leads a team of more than 30 mechanical, electrical, plumbing, and fire protection engineers from the company headquarters in New York City, and has led numerous projects in New York, New Jersey, Chicago, Pennsylvania, Connecticut, Florida, Maryland, and California, as well as Singapore and Malaysia. He specializes in sustainable building technology and is a member of the U.S. Green Building Council.







