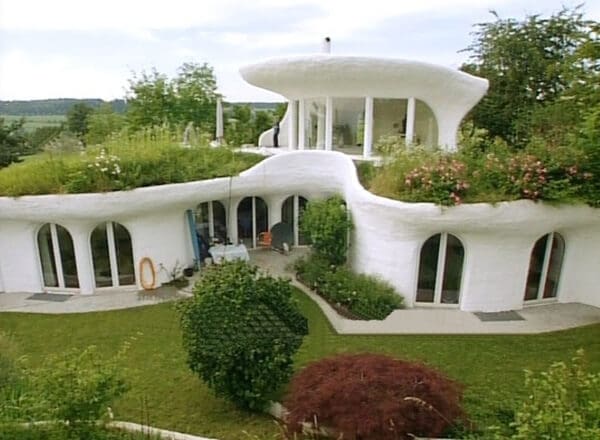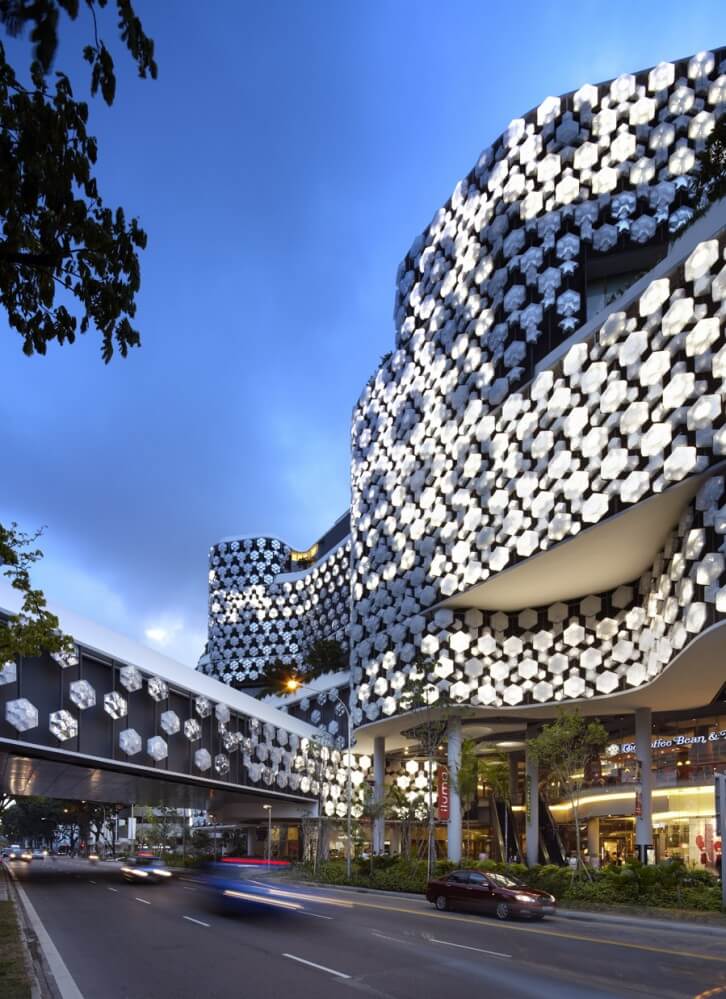This is a great earth house designed by Vetsch architektur in a very special way as you can see from the picture. Lättenstrasse house is located in Dietikon, Switzerland and it has an amazing architecture.
Here is the description of the architect:
Technical data:
Earth House Estate Lättenstrasse
- Location: Dietikon, Switzerland
- Size of lot : 4000 m2 total
- Living space : 60 m2 bis 200 m2 per house
- Cubature: 1500 m3 bis 2200 m3 per house
This settlement finds itself in contrast to the surrounding of traditional single houses. To the south of the lot, there is free agricultural land. The earth- covered houses are grouped centered around a small artificial lake with the entrance well hidden and integrated at the side of the settlement. That not just serves the completion of the form, but also guarantees the secondary access of the particular houses through the subterranean parking lot. The residential settlement consists of nine houses, three 3 bedroom, a 4 bedroom, a 5 bedroom, three 6 bedroom and a 7 bedroom house. The daytime areas are situated towards the south, the night time area towards the north. In the middle, you find the bathrooms and the connecting stairs to the basement. All the bathrooms get natural light through rooftop windows. Situated on both lateral sides of the houses are outdoor living spaces divided through the remaining of the rising of the building. The basement, as well as the parking lot is built with conventional techniques, not so the ground floor, which is constructed with the typical earth home construction principle of sprayed concrete. The isolation consists of recycled glass, an absolute environment friendly product. The water protection is added directly on the sprayed concrete. On top of the isolation is a protective layer with natural earth, which can be used to grow grass or plants on the rooftop.
Source: erdhaus















Leave a Comment