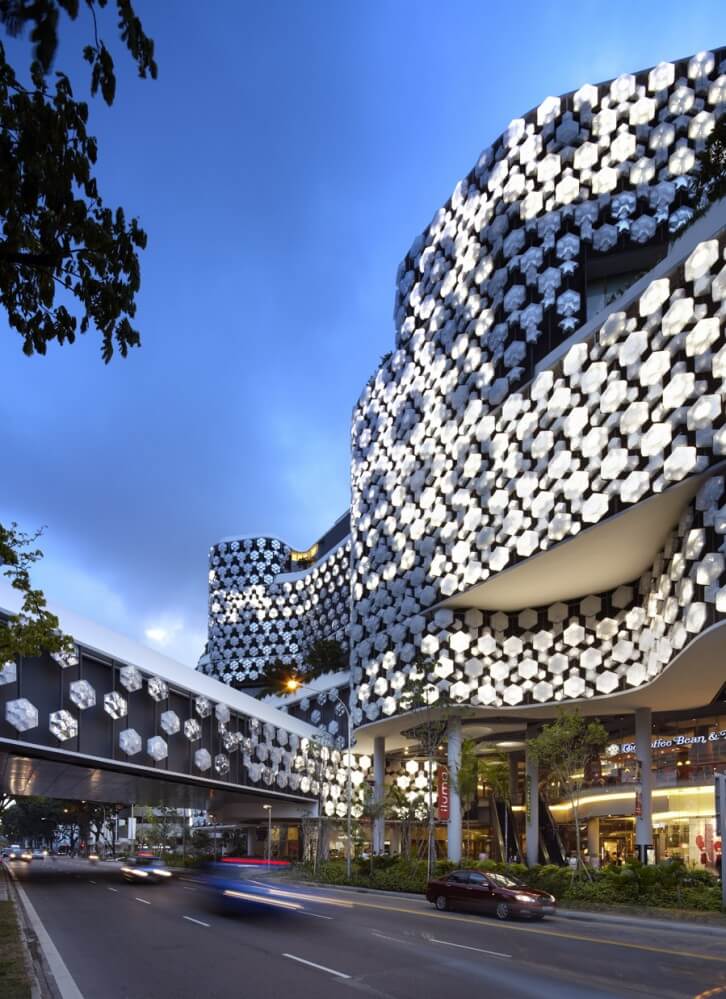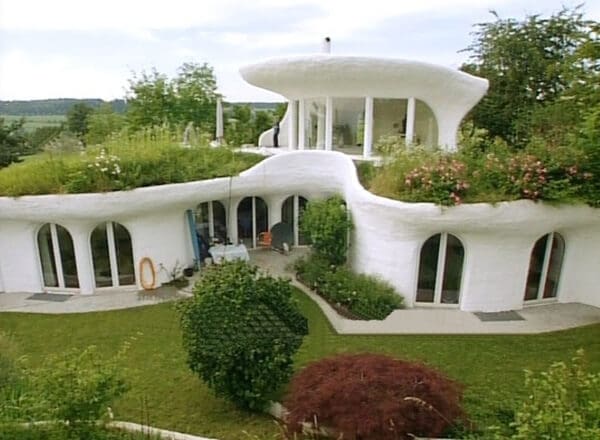This is an extraordinary architecture design , a masterpieces of WOHA architects from Singapore who has succeed to create this entertainment district where people can enjoy using all the facilities like theatres, clubs, bars, shopping and public space. Here is the description made by the WOHA architects: Iluma is a complete entertainment district incorporating theatres, clubs, bars, shopping and public space stacked up into a cube 80m x 80m x 80m. The concept was an Ibiza-Bali club sandwich, with various programmatic levels linked by “tornadoes” – vertical circulation voids that transport people quickly to their destination. The tornadoes also gather the connection threads leading from the surrounding fabric, sweeping patrons into the building – first into the public plaza which is designed as a warped ground plane that creates spaces for busking, markets and events, and then up through layers of shopping and entertainment. The tornadoes burst out onto the rooftop, where indoor-outdoor venues for drinking, eating and performances are housed.
The building incorporates an interactive facade, where visitors can use mobile phone technology to send messages, images and graphics onto the building, an electronic version of the concrete and glass pixels of
the Duxton Plain façade.
Source:WOHA architects:
Source photos: archdaily












Leave a Comment