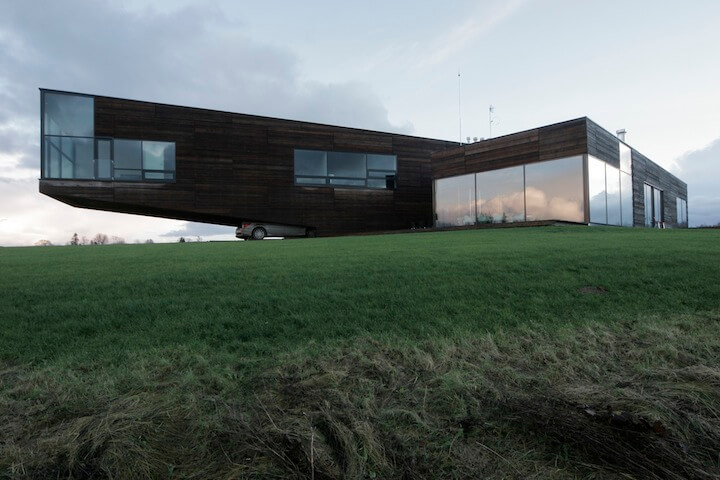RGR House in Rimini, Italy is a private house with a 500mp area, which has been completely restructured and renovated in 2011 by architects from ARCHINOW. Suitable for people who are into modern and urban décor details, this residential project is showcasing dynamism and spatial complexity through the use of two units with contradictory elements that interact in stringent concordance: symmetrical volumes with simple forms supported by a compact mass on the ground highlighted by contrasting materials especially used to accentuate the notion of volumes.

Architects opted for plaster when created the upper volume is created using plaster, while for the basement they used stone of Trani and for the ground floor they designed a wooden deck which integrates well with calcarenitic gray stone used in the pathways. Its striking simplicity reveales a special attention for energy efficiency and different strategies that minimize the annual discharge.
So, the building features a cooling and heating system which is joined to an absorption system through solar panels. The energy to make use of the equipments comes from a small photovoltaic system, settled on the roof. A home automation system links the motorized sun screens at a light sensor that automatically manage the shielding in function of the contribution of solar lighting required.







Photos © Daniele Domenicali
Project details:
Program: residential
Architects: archiNOW
Location: Rimini, Emilia-Romagna, Italy
Architect In Charge: Alessandro Gazzoni
Design Team: Stella Andriani, Marcello Dellarosa, Luca Foschi
Contractor: Gaetano Battistoni
Area: 500 sqm
Year: 2011
Source @archdaily.com





2 Comments