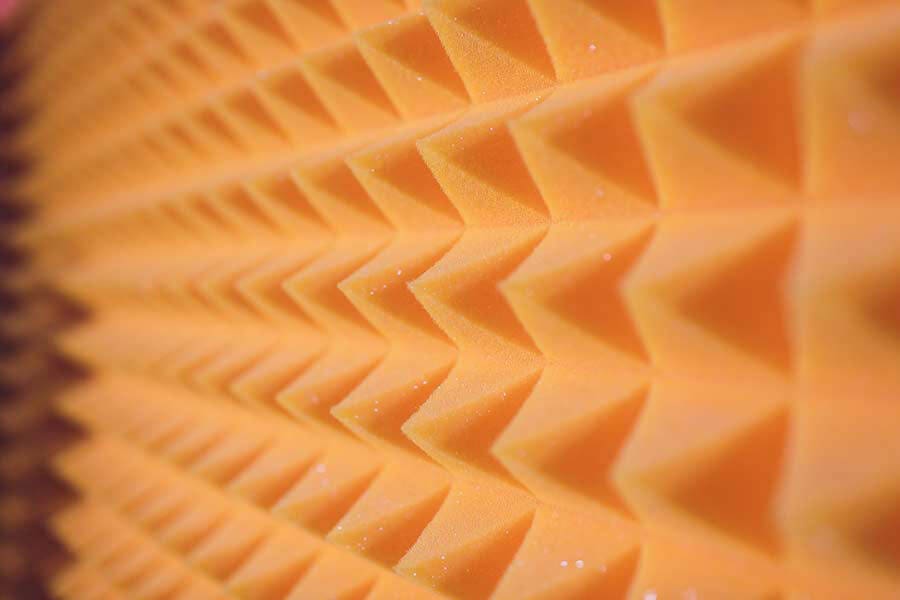How innovative can be architecture? Well, it seems that when it comes to green buildings, solar powered house – Shipping Container House come from container architecture, which offers a different perspective on a new kind of living.
Despite the fact that opinions about such shipping container homes are divided: some people would love to have a solar powered house shipping container house, while others don’t find them very good places to live in, they are increasingly popular today. Most shipping container projects seek to create a sustainable living, bringing efficiency, flexibility and affordability to their inhabitants. Not to mention that, in many cases their design approaches are amazing, much higher than expected. We think to allocate more space for projects like this one from today, because they are very interesting indeed. Starting from the idea that you don’t have to live in a big house to feel good and happy, designers from Studio H:T challenges people to be efficient by creating this environmentally friendly shipping container house located in Colorado, USA.

Seeking innovative projects that allow them to contribute to the local and global communities through design excellence and to influence life in a completely unique way, Studio H:T’s project features a 1,517 sqft good looking shipping container home which consists of two shipping containers that saddlebag a taller common space that connects local rock outcroppings to the expansive mountain ridge views. With three bedrooms, an office, plus an ample living and dining area, the house is space-efficient and wall designed. Large garage style doors open the house up to the outdoors and expand the living space. The home relies on solar orientation and passive cooling to minimize energy use. Additional heating is provided via a pellet stove and electricity is generated from a solar by the system on the roof. The shipping container house is situated on a steel post foundation and cantilevered out over the sloping hillside and makes only a dent on the site, while green roofs above the containers help insulate and soak up rainwater and snowmelt. It’s a great home with fantastic sitting room views! What do you think, could you live in a shipping container home like this one?





Photos: © Braden Gunem.
Project details:
Architects: Studio H:T
Location: Nederland, Colorado, USA
Project Completion: May 2010
Building Area: 1,517 sqft











