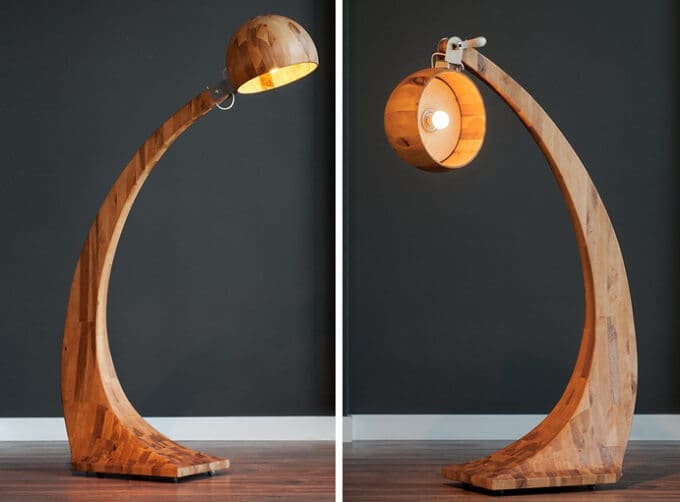Today we’re presenting you Lakeside Studio, an amazing work of architecture, beautifully crafted and located in a pituresque landscape, near the American River. The residence, developed by the office of Mark Dziewulski Architect, is a modern indoor-outdoor interplay of living areas. The brief of the owner requested a construction that offered a tranquil and shelthered environment permanently connected with the rich natural landscape and the spectacular river views.

This relationship created between the amazing natural surroundings and the edifice is central to the design. The architecture of the Lakeside Studio seems inspired by abstract painting and sculpture. Its sculptural shape is integrated within this context being especially designed to be in harmony with the serene nature and to respond to the dynamics of it. The built object curves and twists in order to take advantage of the fantastic river views.
It appears poised over the lake and uses its reflected image and its relationship to the landscape to reinforce its sculpture-like quality. The roof, solid walls, transparent glass, the floor and piers are expressed as independent planes, interwoven yet individual, giving the floating structure openness and an apparent agility and alluding to elegance and lightness of forms found in nature. The observer is carried well over the lake thanks to the stretching cantilevered floor, this great experience being reinforced by views down to the water through zones of translucent glass floor. Although it has a complex program, featuring a great combination of office, art studio, flexible living space and gallery, the single interior space is peaceful and contemplative showcasing a rotating display of pieces from the owner’s extensive sculpture and painting collection.

An interrupted, curved wall of angled translucent and transparent glass panels creates an optical louver that connect the inhabitant with the outdoors and flood the modern interior space with plenty of natural daylight which is used in different ways. On the other hand, the dramatically extended roof creates shade for the living area, so the architect played in a very interesting manner with the natural light. Sunlight reflecting off the water dapples the ceiling with dancing patterns, constantly changing with the progress of day.
Skylights bring light deep within the interior and defines the roof shape. Continuing the sequence of roof penetrations, an oculus in the exterior roof allows a slowly moving circle of sunlight which animate the floor. It’s impossible for the occupant not to feel fully immersed in a benign landscape. The architect and the many participants made an extraordinary effort to surpass all the structural, technical and detailing encountered challenges, but in the end the result worth this effort and we invite you to see these images. What do yo think?




Photos © Keith Cronin




Leave a Comment