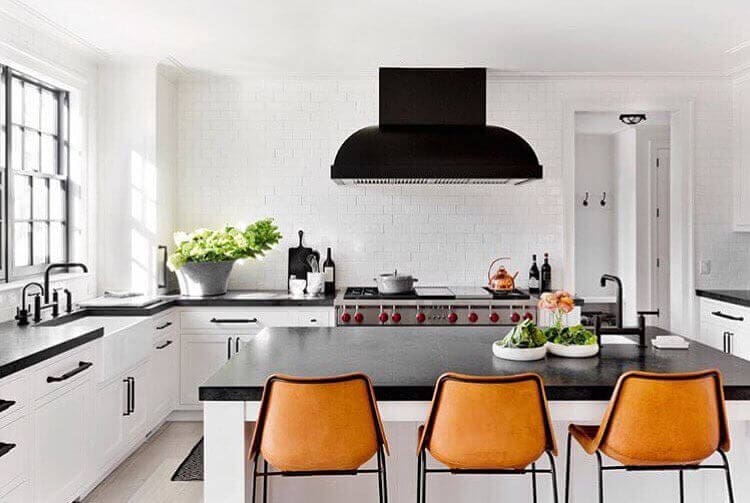One of the beautiful works of the Brazilian architect Mauricio Arruda from Mauricio Arruda Arquitetos & Designers is Maranhão Residence, designed in November 2012. It was an 70-year-old apartment situated in the district of Moema in Sao Paulo, that had never been remodeled until last year. The property was bought by the couple (the existing owners) from the parents of one of the owners and wanted to change its entire appearance in order to fit with their own lifestyle: they like to receive people and wished to have the freedom to change the furniture arrangement.

Therefore, architect Mauricio Arruda redesigned the 200 square meters completely, transforming it into a flexible loft where modern technology equipment combines creatively with natural materials and retro design details, resulting a lovely contemporary setting showcasing casualness and lightness to create a connection between the history of the property and its owners. To open spaces and give breadth to the Maranhão Residence, the architect canceled the previous small rooms and demolished all the walls.
With a great ability he explored, retained and made apparent throughout the entire home the original materials such as wood, concrete and stone, that combined together create an amazing contrast and ensure an original-looking interior design that it wasn’t for sure an easy job. It was obtained a perfect balance for that meets the expectations of the owners.

The project consists of a large open area that have the living room, dining / billiards, library and home and kitchen. Only two suites, toilet and laundry facilities remain separate. A series of layouts ensuring flexibility environments were designed in order to offer more than one option to change the place of the furniture pieces. For example, in the bedroom the owners can place the bed on three different walls with sockets and switches within reach; or the home theatre can be used in four different locations as well. In the dining area, in the middle of it, there is a nice pool table that easily turns into a dining table ready to be used anytime.
Windows frames and doors were replaced with new ones, as well as the plumbing and electrical switching for the entire apartment. Various paterns and materials of the versatile furniture and decor elements create an interesting and catchy combination of contemporary and retro design: Thonet chairs, a sofa vintage, oriental rugs and a library that has been transformed into cabinet. Also part of the decor are the furniture items envisioned by the architect itself: Pallet chair, table Swallow, and mobile line Joseph, in the living room and bedroom. Check out the following photos to discover how he managed to mix them and tell us what you liked most.








Photos © Victor Affaro






