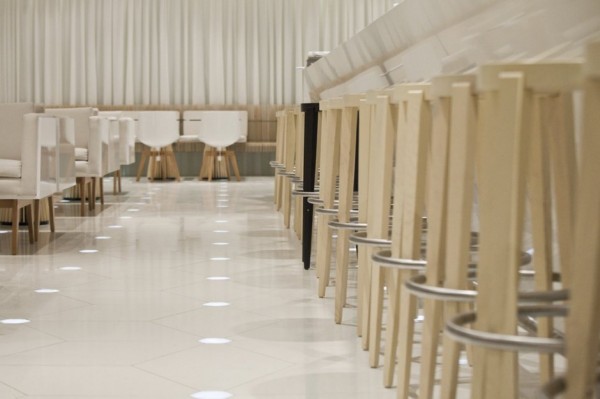The Studio MODE architects have designed the Graffiti Cafe in Varna, Bulgaria, have built the interior like a natural continuation of the architecture. In point of view functional design has been divided in two distinctive areas: the front zone: was incorporated in exterior part of the house, producing a public space and the feeling of the console silhouette of the beautiful building. Back zone was set apart with the floor and thee roof design, which allowed to reducing the space and keeping in the same time the panorama.

- A big challenge was to find true solutions with the ventilation problems, the sound and the acoustics in a unique way to keep the aesthetics and to get a unique inspiration and o great design for the interior of the building.
- This project is a master piece in the designs portfolios, a unique concept with an accent to satisfying all technological needs and a great functional requirements.
The last image of this creation is a modern and contemporary design for interior with a reference to the Gallery of Modern Art in the next level of this adorable building.











Photos @:3INSPIRIT, NIKOLAY GOSPODINOV







