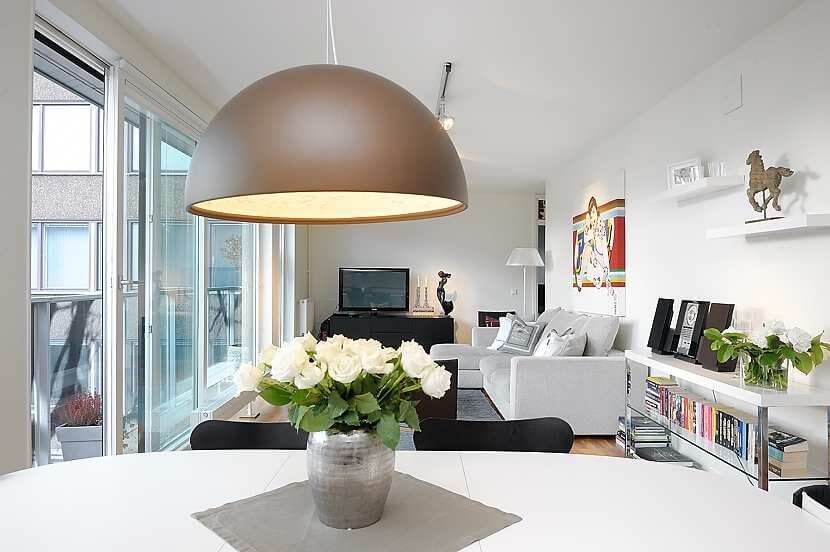We have spotted recently the work of MODOURBANO associates and we liked very much one specifically project that was accomplished in collaboration with Japanese artist Takane Ezoe and that is T House, the one we are presenting you today. T House is a gorgeous contemporary residence located near Basilica di Sant’Ambrogio in Milan, Italy, that exhales good taste and unique design style, and seeks to establish a connection between the elegance of a Milanese loft and the depth of a Japanese home. This union of traditions and tastes is reflected with ingenuity throughout the entire house and once guests get in, they’ll experience a different kind of charm of the Italian city.
A studio zone and a residential area are delightfully combined under one roof according to the client’s needs, an artist that works till late and asked for an airy place, where the two realities don’t have a real separation line between them. Formerly a horse stable, the T House has a strong, distinctive character reminiscent of buildings in Milan of the eighteenth century: roomy double volumes, large windows with arches, stone fragments and large wooden beam of gallery, which was preserved and improved with details inspired from Japanese culture like: semi-open spaces, asymmetry and incorporation of elements from nature.
With an harmonious combination of wood floors and white walls, the loft interior is neat, airy and elegant in the same time. Bright and luminous, bordered by huge windows, the studio is a large and comfortable place, which allows the owner to work all day long, meet with her assistants and move freely inside with her large-size works of art. A space dedicated to exhibiting and moving the artworks during various events, was designed near the studio. By doing that, the problem of the storage of the works of art was solved in an interesting and appealing manner. Neutrality and simplicity defines this area where the artist wants to work on her own art without being disturbed by the outside world.

Very modern and roomy, the transparent kitchen and dining room for social events are designed to be welcoming and relaxing, spaces where the owner can put into practice the passion for cooking while easily talking to her guests and spend cheerful moments in front of a lovely dish. They exudes a clean beauty, featuring small plants pots on the countertop and dining table. The entire design emphasize the freedom and the maximum comfort of movement at any time, so the kitchen and dining area are made deliberately free.
The sleeping area on the mezzanine is a very intimate place where plush turtle and lotus lanterns are placed on the ground creating a mysterious and relaxing Japanese inspired environment. Plants are installed both in the bedroom and the main bathroom to point more fresh air. The bathrooms are designed to comply with the Japanese tradition, reminding of the thermal baths in stone and wood, characterized by a large, exquisite bathtub. Natural materials combined with relaxing lights create a soothing and refined atmosphere. Have a look and discover the other amazing design details we haven’t already mentioned.







Photos © Takane Ezoe & Modourbano
Project details:
Project Name: T House
Location: Milan, Italy
Architects: Modourbano
Partner: Takane Ezoe, artist
Type: Atelier/House
Building area: 250sqm
Status: realized
Client: private







