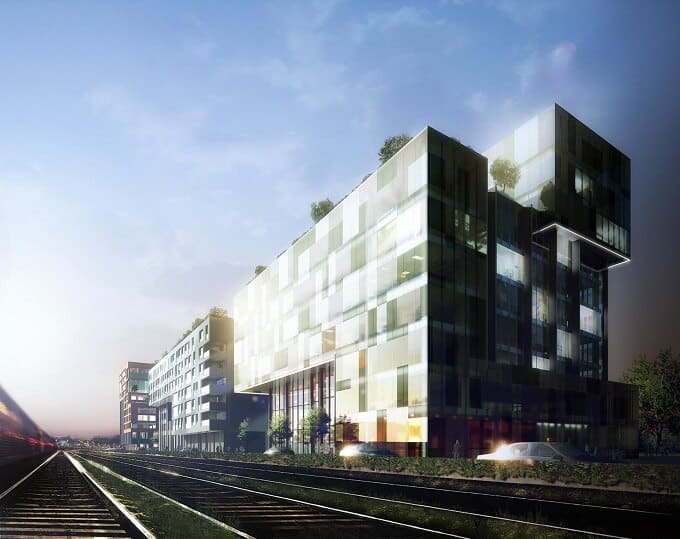Suurstoff, designed by Holzer Kobler Architects, consists in a building which will be constructed on the place of an old industrial complex. The SEFAR Architecture Vision is the company, which will take the job to transform the industrial complex in a modern one.
The new industrial complex Suurstoff will be located in a beautiful area from Risch Rotkreuz, Switzerland, and it will feature bilingual school, working spaces, childcare center and apartments, all in one large and exquisite complex place.
The best part is that all this facilities will be connected to the highway access, so that all the inhabitants can quickly have access to go to and out of town.

The interesting news was that the aesthetical and functional benefits will be obtained from good materials without changing the building conditions, as Dennis Clayton Matthiesen, associate at Holzer Kobler Architects said.
To create a unique design, the SEFAR Architecture Vision uses metal-coated material especially laminated one within transparent materials or glass, and by using these materials will result a modern and distinct design like a decorative glass partition wall systems, exterior and interior glass facades. By obtaining this fabric substrate, Architecture Vision succeeded to reduce the costs of the materials. We must say that the fabrics are available in six layers density and each of one can be coated with six different materials like Titanium and Gold, Aluminum/Copper, Aluminum/Copper and Aluminum.
The multi layered facade will create an unobstructed view and light transmission for the people who will live in this complex, and it will give them the possibility to reduce the using of the air conditional because of the thermal insulating qualities that will reduce the solar heat.










